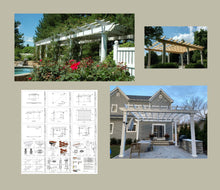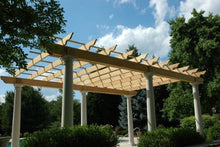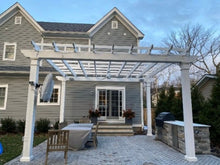Enlarge or Reduce the size of our popular designs in 2FT increments
You will get a custom set of architectural plans and documents that allow you to build a very high-quality pergola that will last for many years.
The size will be determined using any of our baseline models but with 2ft increments between columns in both directions.
The base models
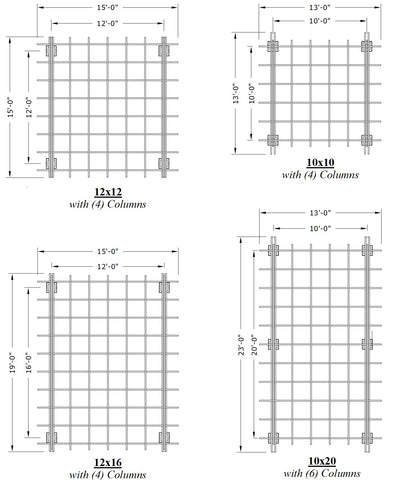
The Image below gives an example using our 12'x12' model.
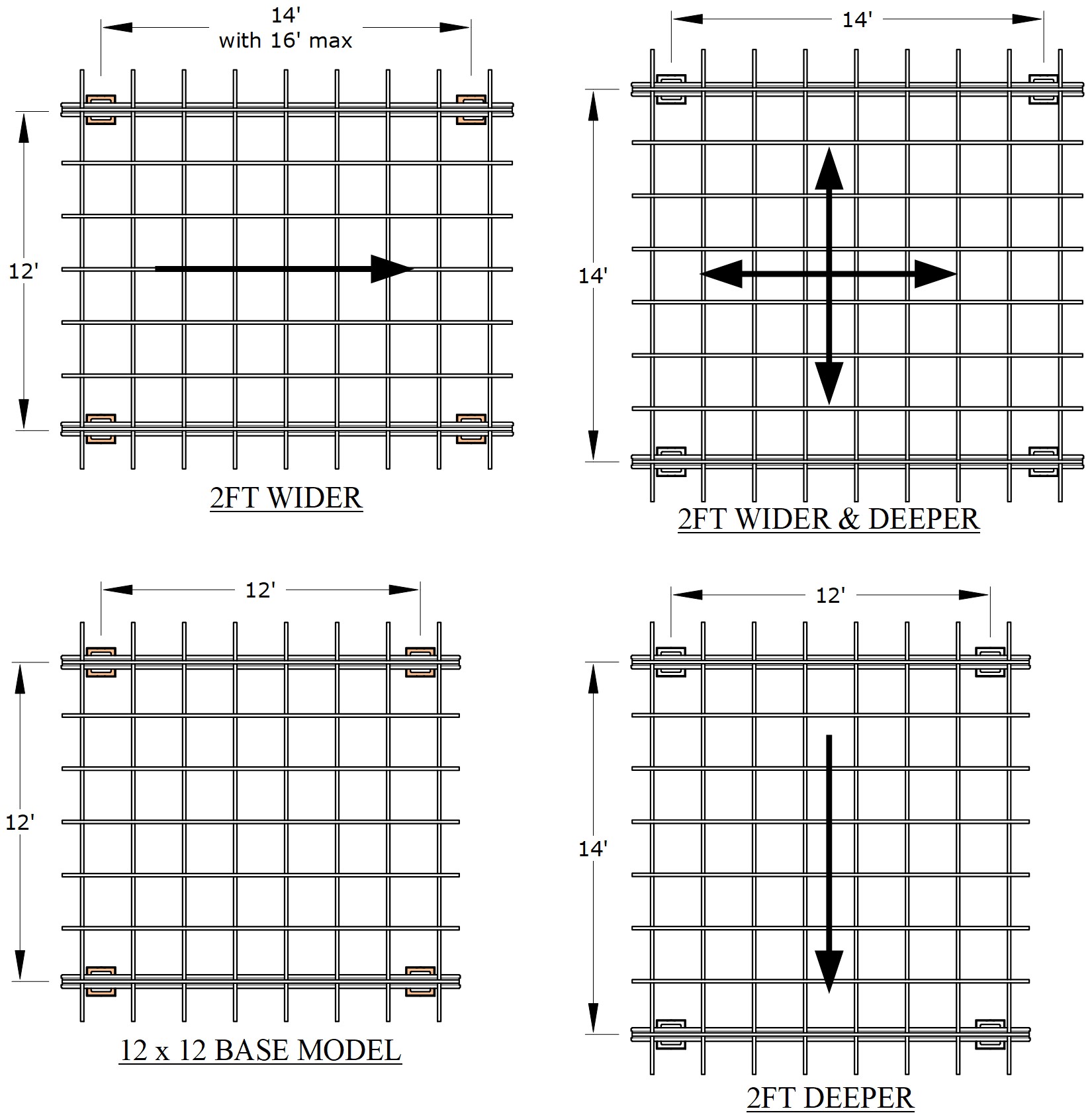
For example: Above is the 12 x 12 design enlarged 3 ways, one in depth, one in width, and one both ways.
You can increase or decrease the size of a design with only a few limitations; The distance between columns cannot exceed 16', but you can add columns at that point to further increase the width. Also, the maximum depth is capped at 16' before you need to add an additional beam.
In summary, you could increase the size of a design up to 16'x 16' before you need to start adding columns and/or beams with columns.
_________________________________________________________
Once you place your order you will receive a custom layout template to show your desired size and beam orientation. The FineHouse design team will reach out to you to confirm everything is as you wish and to understand any further refinements to your design.
Your design will be complete and emailed to you in approximately 10 days, customized to your exact specifications.
Included with the design are the following; Foundation plan, front and side elevations, alternate elevations, roof plan, lintel plan, cross-sections, connection details, shop drawings, full-scale templates for a variety of carved ends, and a complete material list. Included are more than 22 pages of drawings.
This set of plans will allow you to apply for a building permit with all of the drawings required by most jurisdictions but does not include an engineer or architect's seal, this must be obtained locally if required.
These plans are provided as a PDF in 11x17 format with a license to build one structure.
Once you place your order, you will be given the option to have printed plans delivered to you for an additional $25.00
This process can be confusing, please call us at (800) 686-3180 to discuss the size you desire, and we will help you make it a reality!





